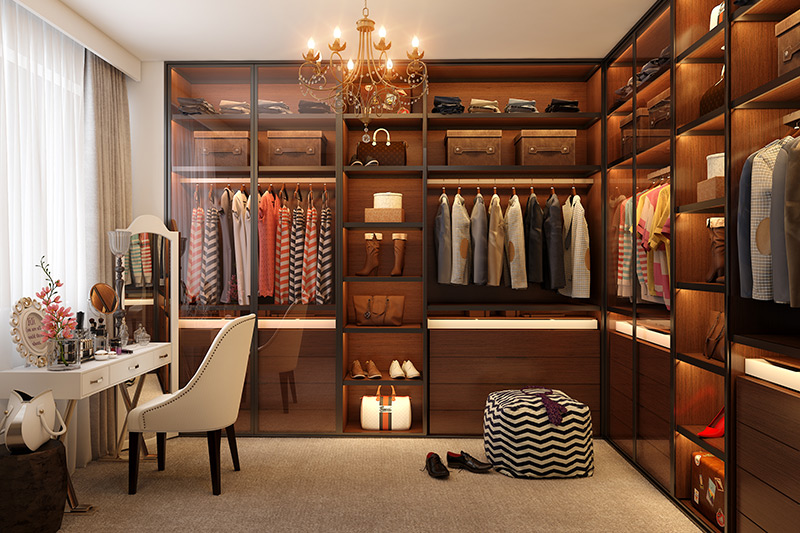
In the realm of home design, the walk-in closet stands as a symbol of luxury and organization. Furthermore, offering a sanctuary for clothing, accessories, and personal style.
As you embark on the journey of creating your dream walk-in closet, understanding the dimensions and design principles is essential for maximizing space and functionality.
Let’s explore the intricacies of closet dimensions and design considerations to help you craft a space that reflects your lifestyle and aesthetic preferences.
Walk-in Closet Available Space
Before diving into the design process, begin by assessing the available space for your Walk in closet dimension. Measure the dimensions of the room, taking note of the length, width, and height.
Consider any architectural features such as alcoves, corners, or sloped ceilings that may impact the layout. By understanding the spatial constraints, you can tailor your design to make the most of the available area.
Determining Walkway Clearance
Walk-in closets should provide ample clearance for comfortable movement and access to clothing and storage units. Aim for a minimum walkway clearance of 36 inches (91 cm) to allow for unrestricted movement.
In larger closets, consider increasing the clearance to 42 inches (107 cm) or more to accommodate multiple users simultaneously. This ensures a spacious and user-friendly layout that enhances accessibility and convenience.
Configuring Storage Solutions
Storage is at the heart of any closet design, and the dimensions of storage units play a crucial role in optimizing organization and functionality. Start by determining the height, width, and depth of shelves, drawers, and hanging rods based on your storage needs.
Adjustable shelving and modular storage systems offer flexibility to adapt to changing requirements and accommodate items of various sizes.
Walk-in Closet Designing
The dressing area is a focal point of the walk-in closet, serving as a space for grooming and outfit selection. When designing this area, allocate sufficient space for a dressing mirror, seating, and storage for accessories.
Such as jewelry, shoes, and handbags. Incorporating adequate lighting, such as overhead fixtures or task lighting, enhances visibility and creates a welcoming ambiance for dressing and styling.
Maximizing Vertical Space
Vertical space is often underutilized in closets but presents valuable opportunities for maximizing storage capacity.
Consider installing floor-to-ceiling shelving or cabinetry to make efficient use of vertical space and accommodate items that are not frequently accessed. Utilizing vertical dividers and organizers helps keep items neatly organized and easily accessible, minimizing clutter and maximizing storage efficiency.
Incorporating Design Elements
Beyond functionality, design elements such as color, texture, and materials play a crucial role in shaping the aesthetic appeal of your closet. Choose finishes and hardware that complement your overall design theme and reflect your personal style.
Incorporating elements such as decorative lighting, accent walls, and seating upholstered in luxurious fabrics adds personality and visual interest to the space.
Conclusion:
In the realm of home design, walk-in closets offer a unique opportunity to blend practicality with style. Furthermore, creating a space that is both functional and aesthetically pleasing.
By understanding the dimensions and design principles of closets, you can tailor the layout to suit your lifestyle and organizational needs.
Whether you’re seeking a sleek and modern retreat or a cozy and rustic sanctuary. However, thoughtful planning and attention to detail are key to crafting your perfect closet.
For more information, visit cosmosmagazines.com






